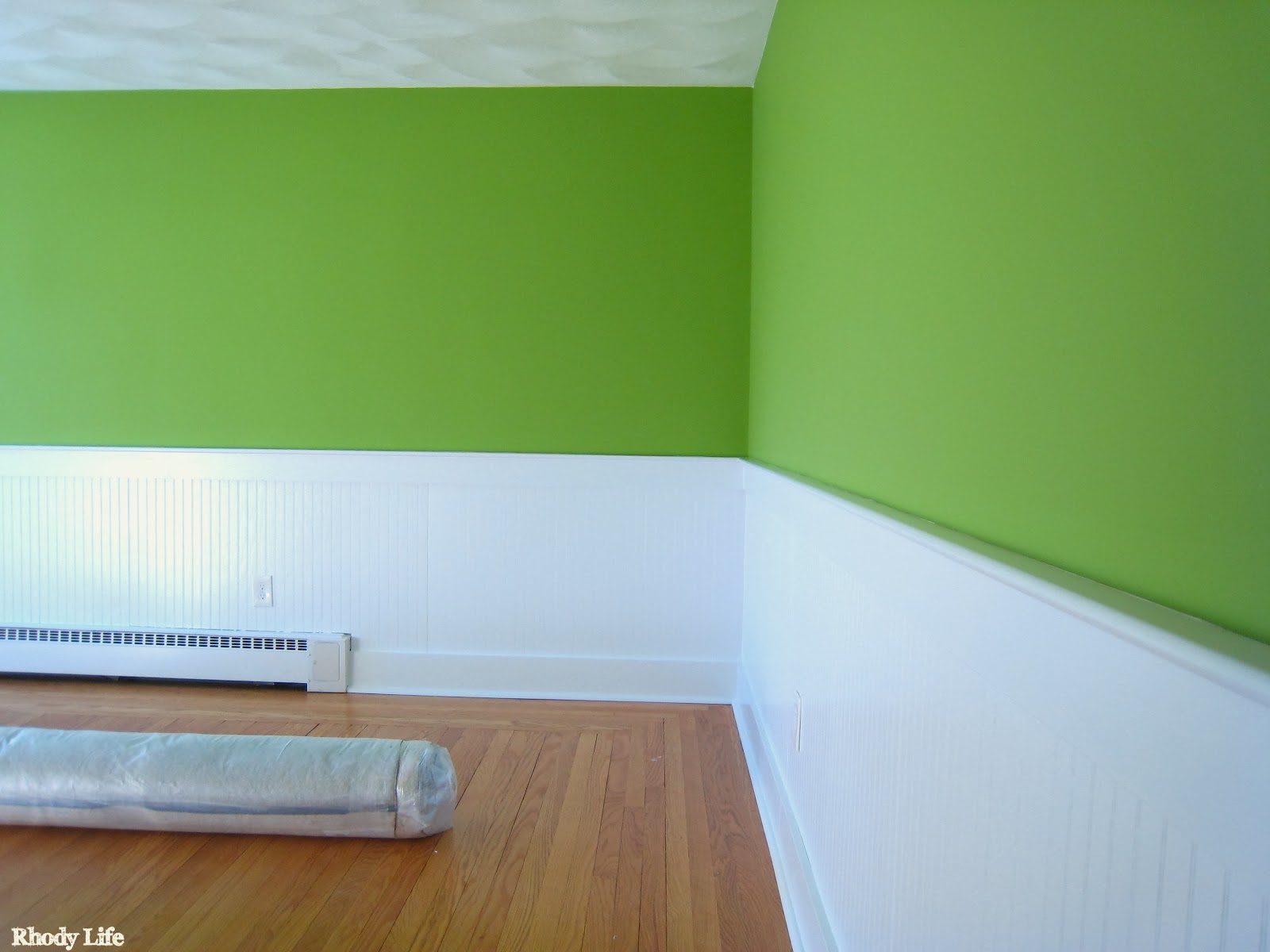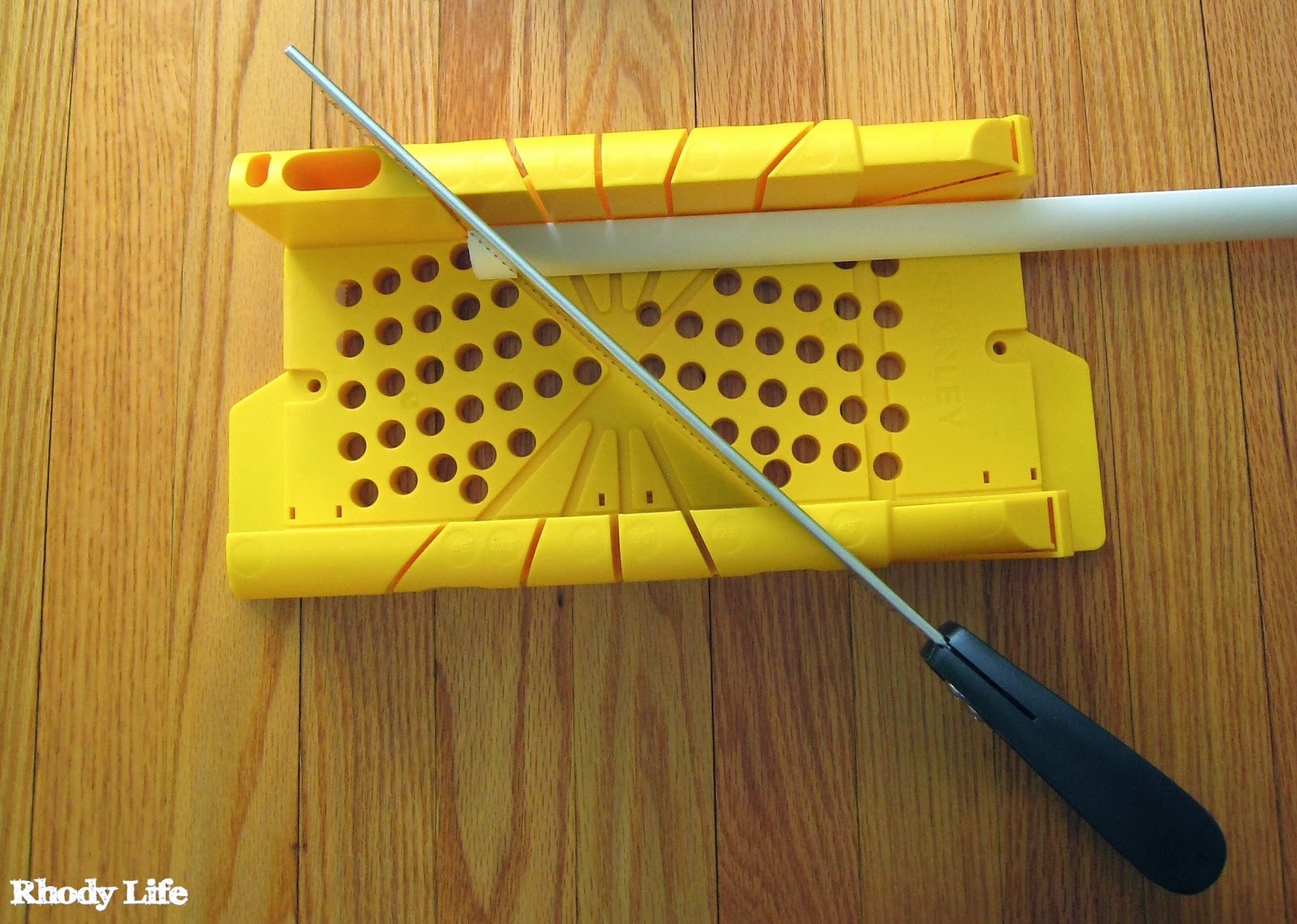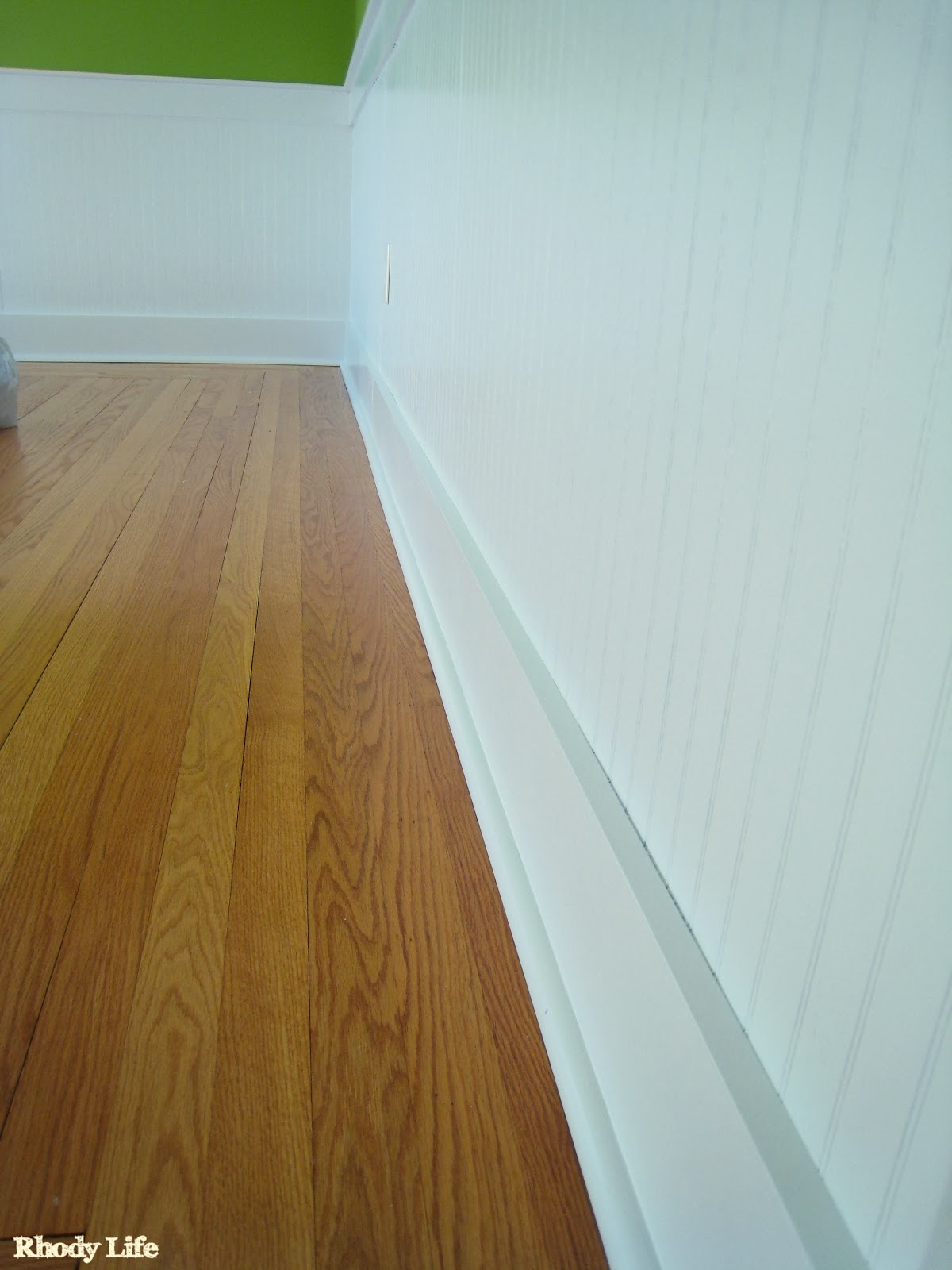This past weekend was a very busy one. We have been trying
to finish up some of the projects we have started over the last few months, but
like it seems to happen over here, things get partially finished and then other
things get started. I really should be more diligent about finishing one thing
before starting the next, as it would make my to-do list much shorter and my
stress levels much lower. But, getting back to this post, yesterday, while Dylan wasn’t feeling well, I took it upon myself to get some one-person work done - specifically, installing the vinyl decal in the guest bedroom.
If you remember back to the design plan that I showed you
just over a year ago, I had plans to install a vinyl decal on the wall that the
bed is going to be against. I had picked out the Birch Tree Vinyl Decal from
Innovative Stencils and I finally got around to installing it yesterday. It had
been sitting in the closet for just about a month because I had to wait for the
best time to install it. That bedroom has no overhead lighting, and we haven’t
purchased any lamps for the space yet, so the only light available in the room
is from daylight through the windows. Unfortunately,
when I get home from work at night, there isn’t enough light to install the
decal, so I was lucky to be able to get it done this weekend.
When I finally opened the packaging, I read through the
directions that Innovative Stencils included with my decal, and they seemed
really straightforward, so I started with their first step.
As suggested, I took the two sheets of decal that I was
shipped and began cutting them into separate sections. Since my Birch Tree Vinyl Decal could be installed using any pattern I wanted, I cut each tree into it’s
own sheet and then I was able to arrange them against the wall so I could
figure out the order that I wanted. Cutting each tree into its own sheet also
made it very easy to install onto the wall later, since I could do smaller
areas at a time versus one large sheet.
Once I had the order laid out on the floor next to my wall,
I used a few pieces of painter’s tape to hang them on the wall to figure out
the perfect spacing. The sheets were
very light, so I only ended up needing two small pieces at the top of each tree
to hold them onto the wall. Thankfully, the painter’s tape came off easily too,
because I did have to change the spacing a few times before I got it to look
perfect on the wall.
With the trees in place, the next step was to actually
adhere the decal to the wall. Per the instructions from Innovative Stencils, I
added a horizontal piece of painter’s tape to each tree to hold it in place so
I could work on one half of the stencil at a time. I worked from the top down
in adhering the decal to the wall because I wanted to make sure that I had a
perfect match at the seam of the wall and the ceiling and the leftovers would
be towards the bottom. You may decide to work from the bottom of your stencil
towards the top, depending on where most of the detail in the stencil lays. For
the Birch Tree Vinyl Decal, most of the detail is at the top of each tree, so
that’s the part that I wanted to keep in tact. You should also be aware that since my walls are divided by chair rail,
I ordered the 5’ version of this stencil, and it was just a little too long for
my space, but I would much rather have extra than not enough, wouldn’t you?
Innovative Stencils has many different sizes for their vinyl decals, so make
sure you measure your space and select the correct size decal when ordering.
Starting from the top, begin peeling the paper backing off
of the backside of the decal. When you
get to the point where your horizontal piece of tape is, carefully cut the
paper backing away from the rest of the decal. Be sure not to cut the transfer paper or the decal itself.
Using a credit card, or in my case, a rewards card from a
store that is going out of business (grrrr), I flattened the decal onto the
wall, starting from the horizontal tape and working upwards towards the
ceiling, smoothing from the middle to the sides. Be sure to work with small
areas at a time, as you don’t want any air bubbles between the decal and the
wall. If you do end up with air bubbles, wait until after the decal is
completely up on the wall to try to fix them. Use the corner of your
application card to move the bubbles towards the edge of the decal, and once they
have been squeezed out, they will disappear for good. Don’t try to peel the decal off of the wall
to fix the bubbles – you will risk stretching and warping the decal and it
likely won’t stick to the wall again, as you will lose adhesive from pulling on
it.
When you reach the top of the decal, make sure that you have
pressed it up against and into the corner of your surface, be it the ceiling or
a piece of molding. Once you have the
top part adhered, it will be time to do the bottom.
Take off the horizontal piece of tape that was holding the
decal onto the wall, and peel off the paper backing from the bottom of the
decal. Repeat the process that you used for adhering the top part of the
decal.
After you have pressed the decals firmly onto your wall
space, you are ready to remove the transfer paper. If you ended up with any overhang on the
edges, like I did, you’ll want to cut that using something sharp, like a razor
blade, a box cutter, or an X-Acto Knife.
Once you have the edges trimmed, remove those pieces, and then starting
from the top of your decal, gently peel back a corner of the transfer paper.
Peel the transfer paper across the top, and then work your way down the length
of the decal, folding the paper onto itself as you go. Remember to peel slowly
and make sure that your decal is staying on the wall as you peel away the
transfer paper. If it’s not sticking to the wall, use your application card to
press the transfer paper back onto the decal to get the decal to stick better onto
the surface of your wall.
If you have more than one decal or different sections of one
decal, repeat this step for the remaining pieces of transfer paper, and then
when you are finished, stand back and admire your work.
All in all, the installation of this decal took me less than
an hour working by myself. It was pain-free and not agonizing at all. In fact, once I
had done a few of the sections of my decal, I had a routine set and I was able
to do the second half of the tree application in less time than the first half.
Innovative Stencils truly has created a great product, and I’m excited to see
what other decals and stencils I could use in my home where walls may be too big for other art prints.
I am so happy to finally have this up on the wall, and
Dylan and I are going to start working on putting some additional furniture
into the room this week. I can't wait to get this room put together and then be ready to have guests spend the night!
Have you ever used a vinyl decal in your home? Has this post
changed your mind about some of the options available?
Please Note: In exchange for a review of their product, I
was able to purchase the Birch Tree Vinyl Decal free of charge from Innovative Stencils. All opinions are my own and are completely honest. I would recommend
this company to anyone looking for a vinyl decal or stencil. I would like to thank Innovative Stencils for allowing me to review their product.




















































